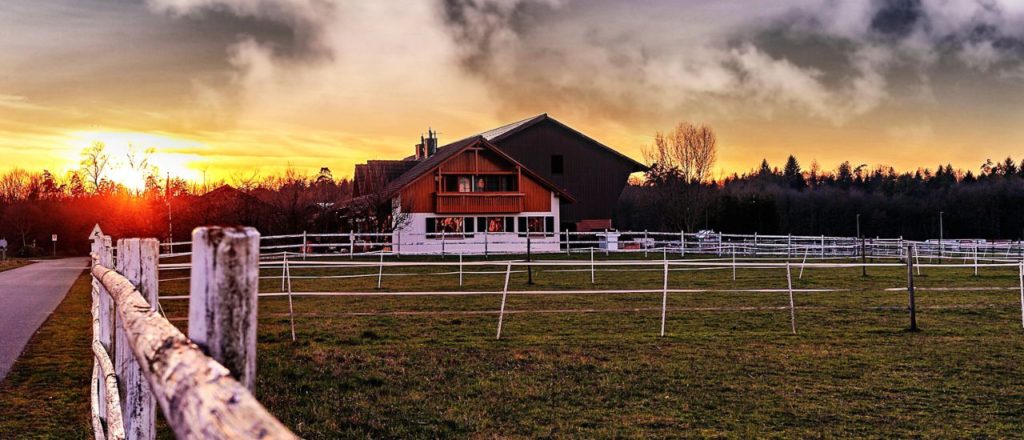In recent years, a unique housing trend has been gaining popularity across rural areas and even making its way into suburban and urban landscapes—the barndominium. This intriguing concept blends the rustic charm of a barn with the comforts and amenities of a modern home.
But what exactly is a barndominium, and why is it capturing the imagination of homeowners and designers alike? Let’s delve into the world of barndominiums and discover what makes them so appealing.
Defining barndominium
At its core, a barndominium is a metal or wood-frame building that combines residential living space with functional areas typically found in a barn, such as storage, workshops, or stables. The name itself is a fusion of “barn” and “condominium,” reflecting the dual-purpose nature of these structures. What sets barndominiums apart is their versatility and the freedom they offer in terms of design, layout, and customization.
Advantages of barndominiums
One of the primary reasons people are drawn to barndominiums is the potential for cost savings. Compared to traditional homes, barndominiums can be more affordable to construct.
The wide-open interiors of barns eliminate the need for load-bearing walls, allowing for spacious, open floor plans that can be tailored to fit various lifestyles and preferences. Additionally, the use of metal or steel construction materials can further reduce expenses while maintaining durability.
Flexibility is another key advantage of barndominiums. The combination of living space and functional areas creates endless possibilities for customization.
Homeowners can allocate square footage according to their needs, whether that be dedicating more space to living quarters, creating a large workshop for hobbies, or incorporating an expansive garage for multiple vehicles.
This adaptability makes barndominiums suitable for a wide range of occupants, from families to artists, entrepreneurs, or anyone seeking a unique living experience.
While barndominiums often feature a rustic exterior reminiscent of traditional barns, the interior can be designed in any style, from contemporary and minimalist to farmhouse or industrial chic.
With the right architectural elements, finishes, and decor, these homes can achieve a seamless blend of rural charm and modern sophistication.
The juxtaposition of natural materials like wood and stone with sleek countertops, stainless steel appliances, and cutting-edge technology creates an intriguing aesthetic that appeals to both traditional and contemporary sensibilities.
Barndomiums have a potential for sustainable living. Many of these structures can be designed with energy-efficient features, such as solar panels, geothermal heating and cooling systems, or rainwater collection systems.
The use of recycled or reclaimed materials in construction can further reduce the environmental impact.
Additionally, the spacious nature of barndominiums allows for the integration of gardens or greenhouses, enabling homeowners to grow their own food and embrace a self-sufficient lifestyle.
Disadvantages of barndominiums
Despite their growing popularity, barndominiums still face some challenges. Building codes and regulations can vary significantly depending on location, and obtaining the necessary permits may require additional effort.
Some areas may have restrictions on the use of metal buildings for residential purposes, or specific design guidelines that need to be adhered to. It is crucial for potential homeowners to consult with local authorities and professionals experienced in barndominium construction to navigate these potential obstacles.

