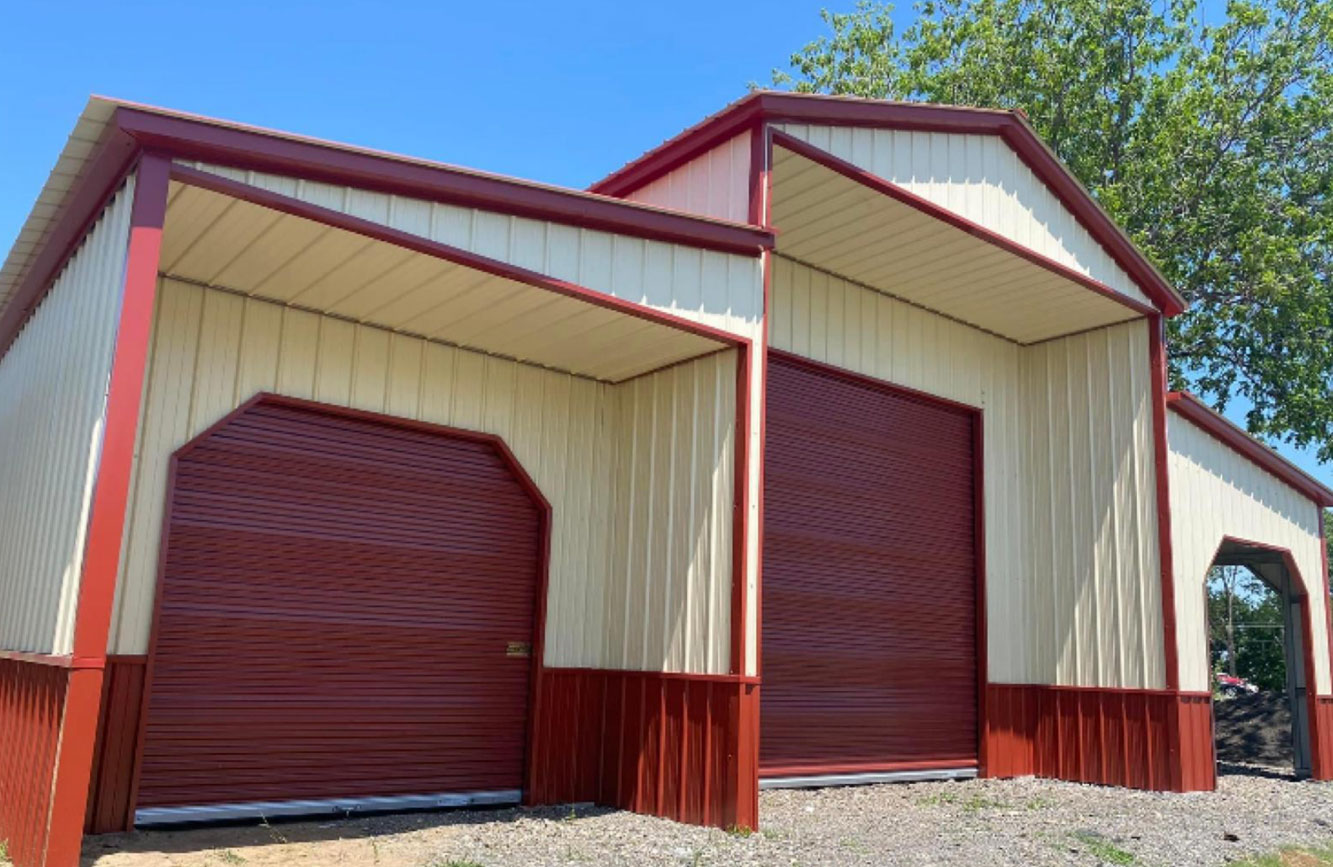
Building construction is a complex and multifaceted process that transforms architectural designs into functional structures. At the heart of this process is the structure itself, which provides the essential framework and support for the building.
Understanding the various components and their roles in building construction is crucial for ensuring safety, durability, and functionality.
Foundations: The Bedrock of Stability
The foundation is the most critical part of any building. It supports the entire structure and ensures stability, preventing settlement and movement. Foundations can be shallow, such as strip or pad foundations, or deep, like pile foundations, depending on the soil conditions and the load-bearing requirements of the building. Properly designed and constructed foundations distribute the weight of the building evenly, preventing structural failures.
Structural Frame: The Skeleton of the Building
The structural frame is often referred to as the skeleton of the building. It includes beams, columns, and load-bearing walls that support the floors and roof. The choice of materials for the frame, such as steel, concrete, or timber, depends on factors like the building’s height, intended use, and environmental considerations. The frame must be meticulously designed to withstand various loads, including the weight of the building (dead load), occupants and furniture (live load), and environmental forces like wind and earthquakes.
Floors and Roofs: Horizontal Structural Elements
Floors and roofs are horizontal structural elements that provide usable space and protect the building’s interior. Floors are typically constructed using reinforced concrete, steel decking, or timber joists, while roofs can be flat or pitched, made from materials like tiles, metal sheets, or shingles. These elements must be designed to bear the loads imposed on them and resist deflection and cracking.
Walls: More Than Just Dividers
Walls in building construction serve multiple purposes beyond dividing spaces. Load-bearing walls support structural loads and transfer them to the foundation. Non-load-bearing walls, or partition walls, primarily serve as space dividers and can be constructed using lighter materials like gypsum board or wood. Exterior walls also provide insulation, weatherproofing, and aesthetic appeal.
