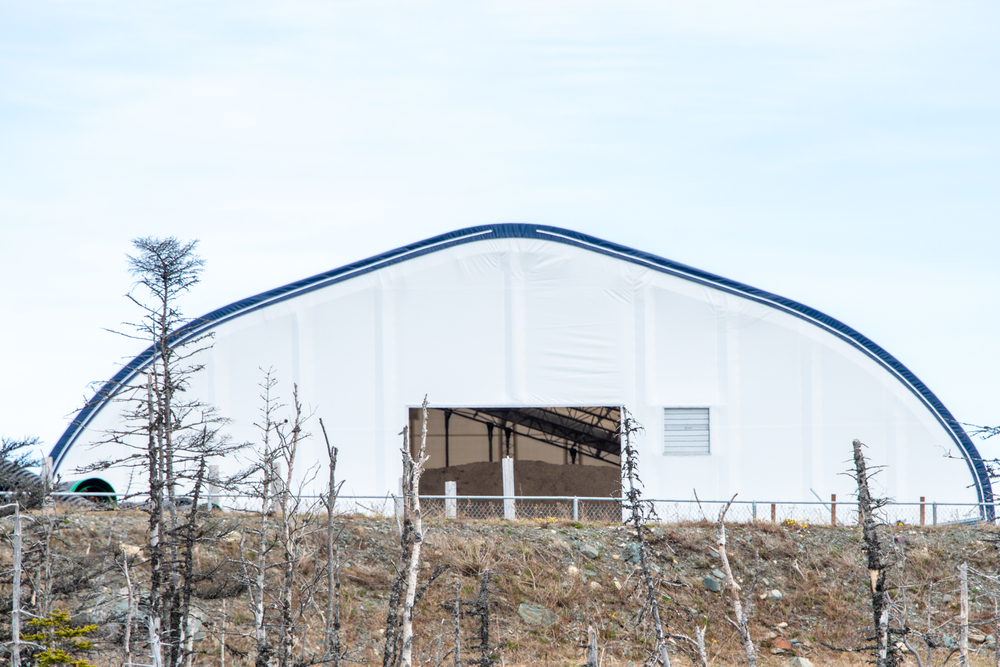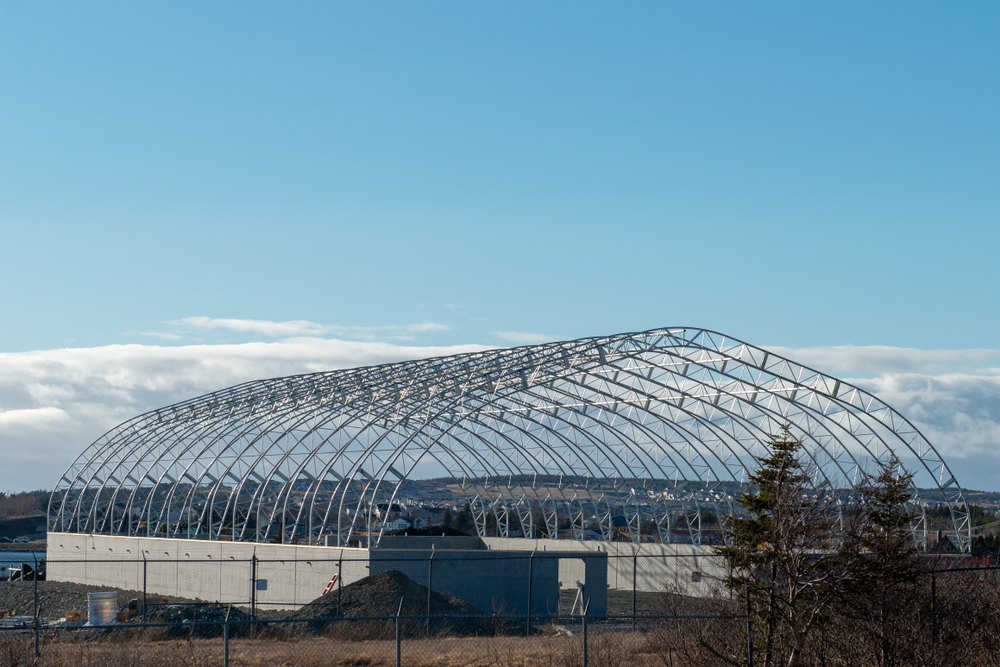“ClearSpan” is an architectural phrase that refers to the space between the two inside surfaces of the span supports; in other words, it is the gap between the two inside surfaces of the span supports that is not supported.
If you require a large amount of open space in your steel building design that is free of supports and beams, then a clear span design is the best option for your project.
Clearspan design, in its most basic definition, is one that does not include supporting pillars, such as those found in pole buildings. In factories and warehouses where equipment such as forklift trucks are employed within the building, a clearspan structure provides the greatest usable space and is particularly well suited to this type of structure. Sports complexes with full-sized playing fields and even indoor motocross arenas are examples of other potential uses for this technology.

Single-story steel “portal framed” buildings with a span exceeding 10 meters (30 feet) are the most commonly encountered type of single-story building above 10 meters (30 feet). Portal frame buildings are used in a variety of applications, including manufacturing plants, distribution facilities, and aircraft hangars.
A straight wall column and beam structure can be constructed for a free space that is less than 70 feet in width. Still have vacant space, but it will be limited to the maximum size allowed by the contract.
A pre-engineered steel structure is the best option for a space ranging in width from 70 to 150 feet that is devoid of beams or supports.
Single slope roofs are available in two styles: gable-type roofs (with a peak in the middle) and a roof that slopes only one way, known as a single pitch roof. In both circumstances, the walls will be perfectly straight. Due to the absence of any inner support, the entire internal area is left free. In order to compensate for the lack of interior support, the construction of the outside is heavier than that of a beam and column structure, which raises the cost of the project. If you require a vast open space, on the other hand, the pricing difference may not be a concern for you.
Once your requirements exceed 150 feet in width, you will need to adapt the beam and column construction technique. The transparent span technology has not yet progressed to the point where it can span more than 150 feet in width.
Lion Barns is the place to go for all of your metal barn needs.
Lion Barns is an authority on metal barns. They’ve been in business for a long time and have a reputation for producing high-quality barns. If you want to learn more about metal barns like 30 x 40 metal buildings for storing large amounts of grain, contact us at Lion Barns.

